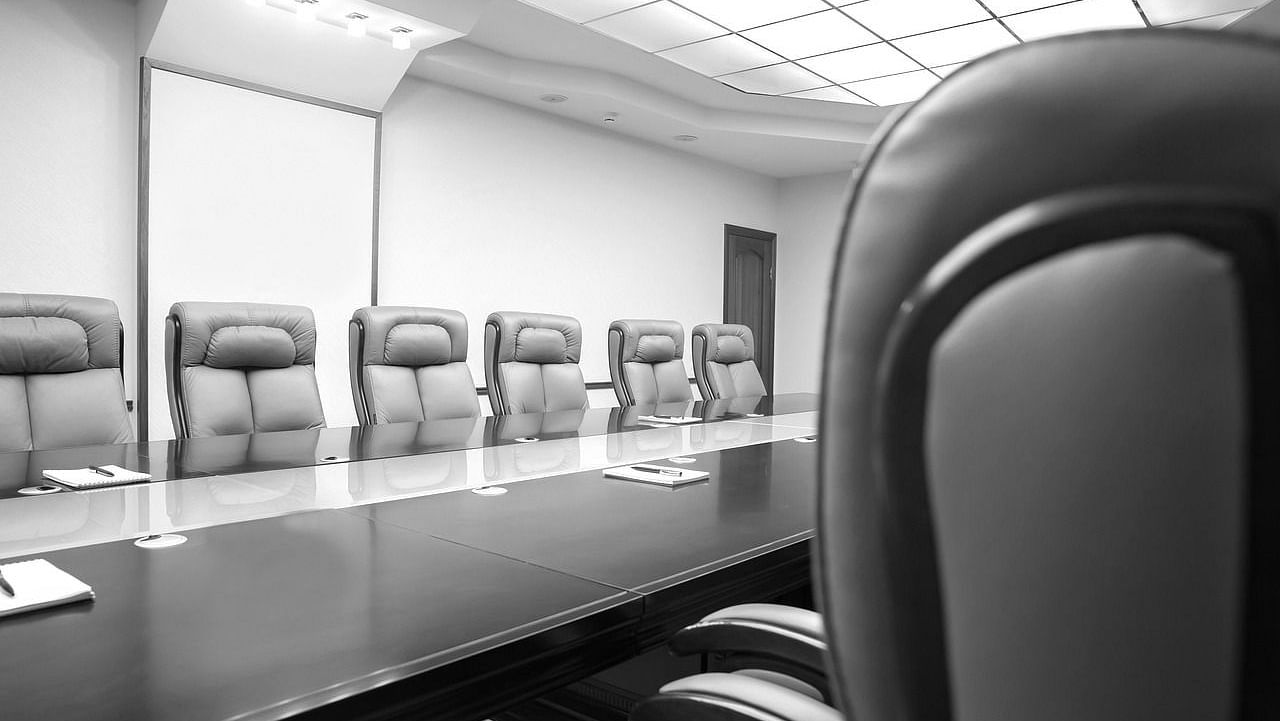Celebrate and cherish the most important moments of your life at our capacious banquet halls in Gopalpur. We have a total of 12 event spaces that can organise both corporate and leisure parties. Offering 3 banquet halls, 3 boardrooms, and a party lawn, Mayfair lets you enjoy all kinds of celebrations seamlessly.
Each of the banquet halls and event spaces is beautifully equipped with modern facilities like projectors, audio-visual equipment, high-speed internet and more. Chilika is our 149 sq. m. banquet hall in Gopalpur that can accommodate up to 150 guests. We also offer a 929 sq. m. beachside event space that can organise events under the vast sky and amidst the lush greenery.
VATIKA LAWN
- Ceiling height: -Area: 2044 sq m
- U-Shape -
- Classroom -
- Theatre 1000
- Round Table 400
- Informal 1000
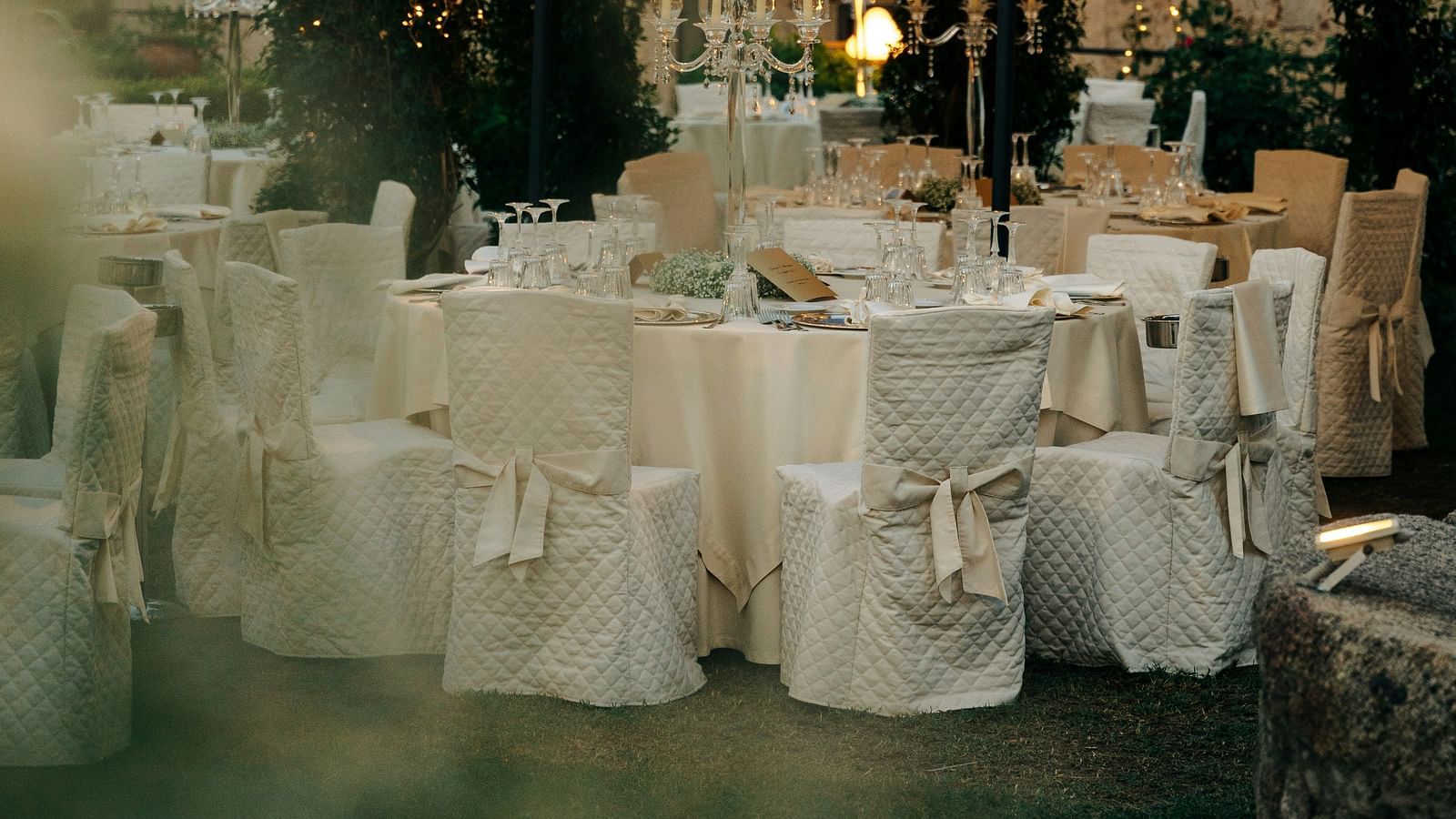
BEACH LAWN
- Ceiling height: -Area: 929 sq m
- U-Shape -
- Classroom -
- Theatre 500
- Round Table 300
- Informal 500
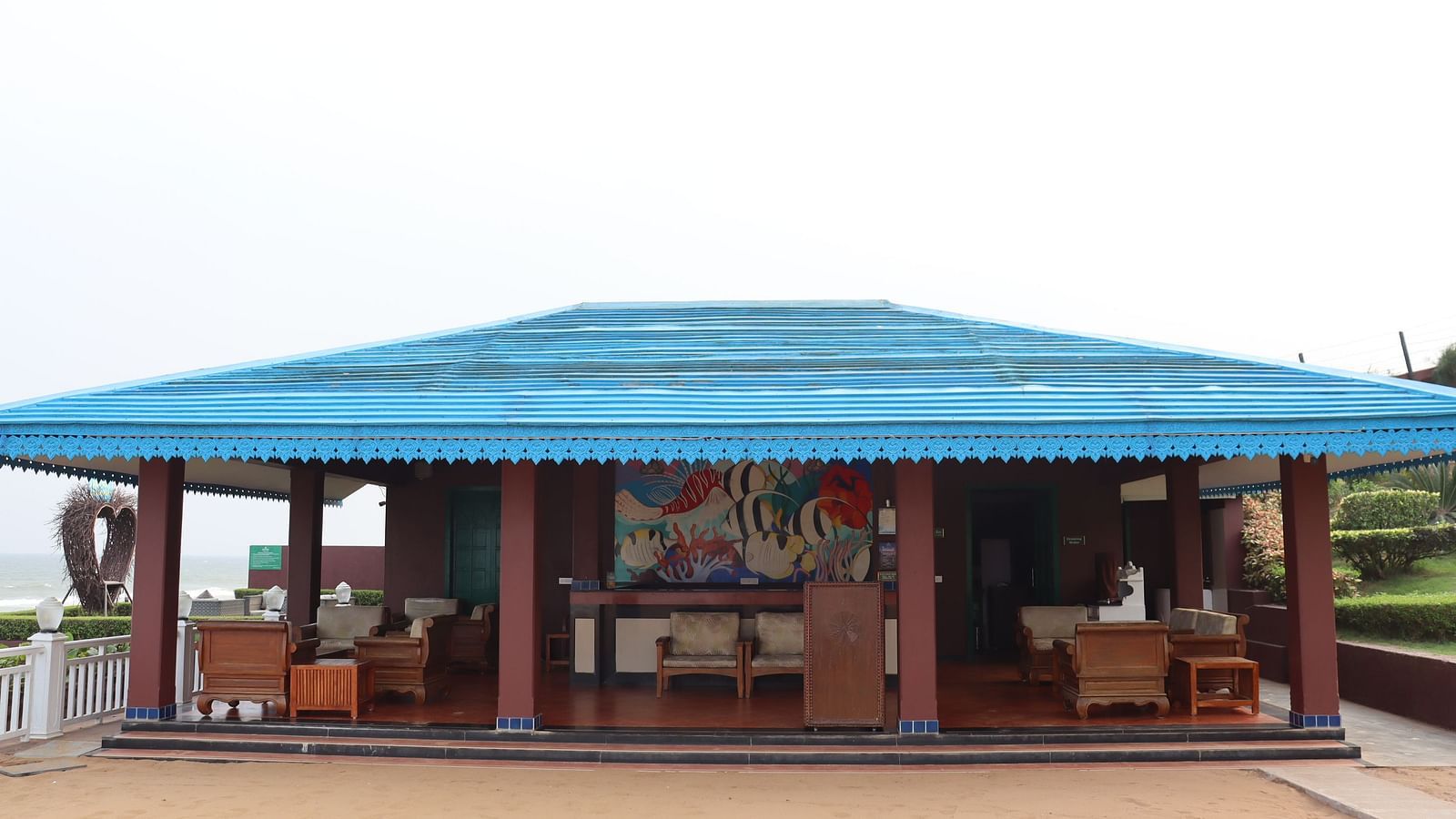
BEACH SAND
- Ceiling height: -Area: 817 sq m
- U-Shape -
- Classroom -
- Theatre 300
- Round Table 200
- Informal 300
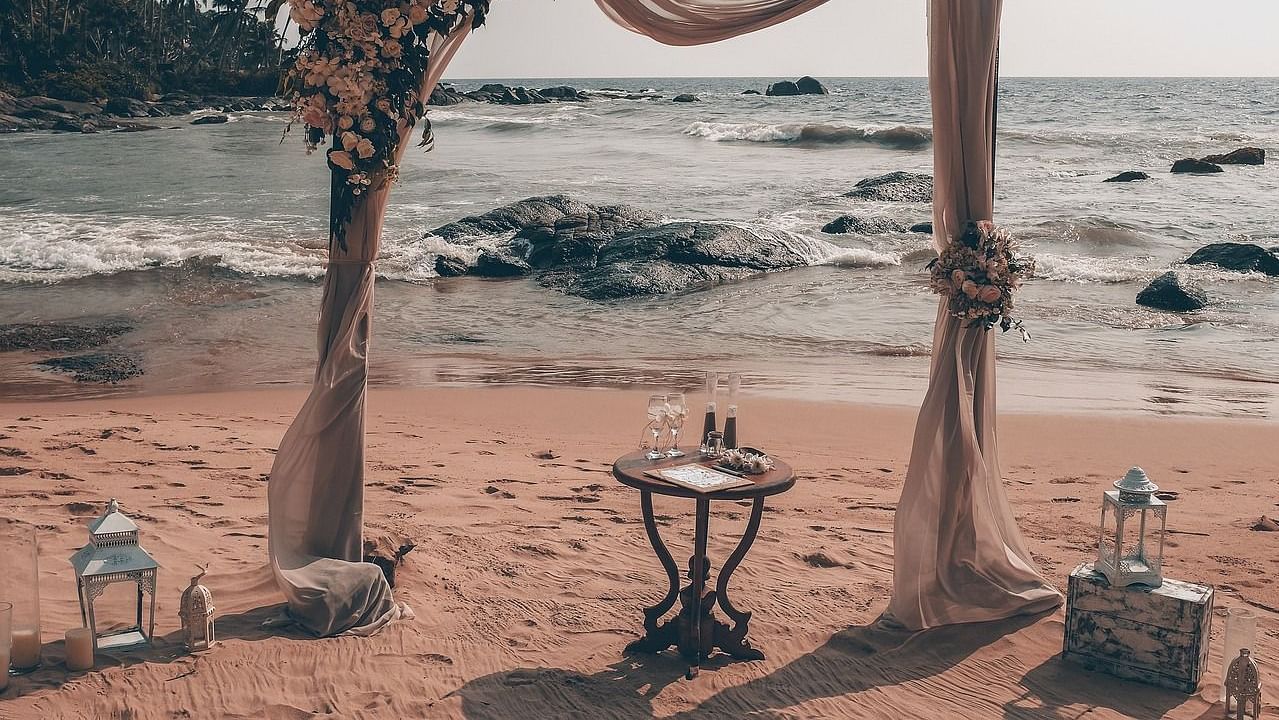
MINI VATIKA
- Ceiling height: -Area: 650 sq m
- U-Shape -
- Classroom -
- Theatre 150
- Round Table 75
- Informal 150
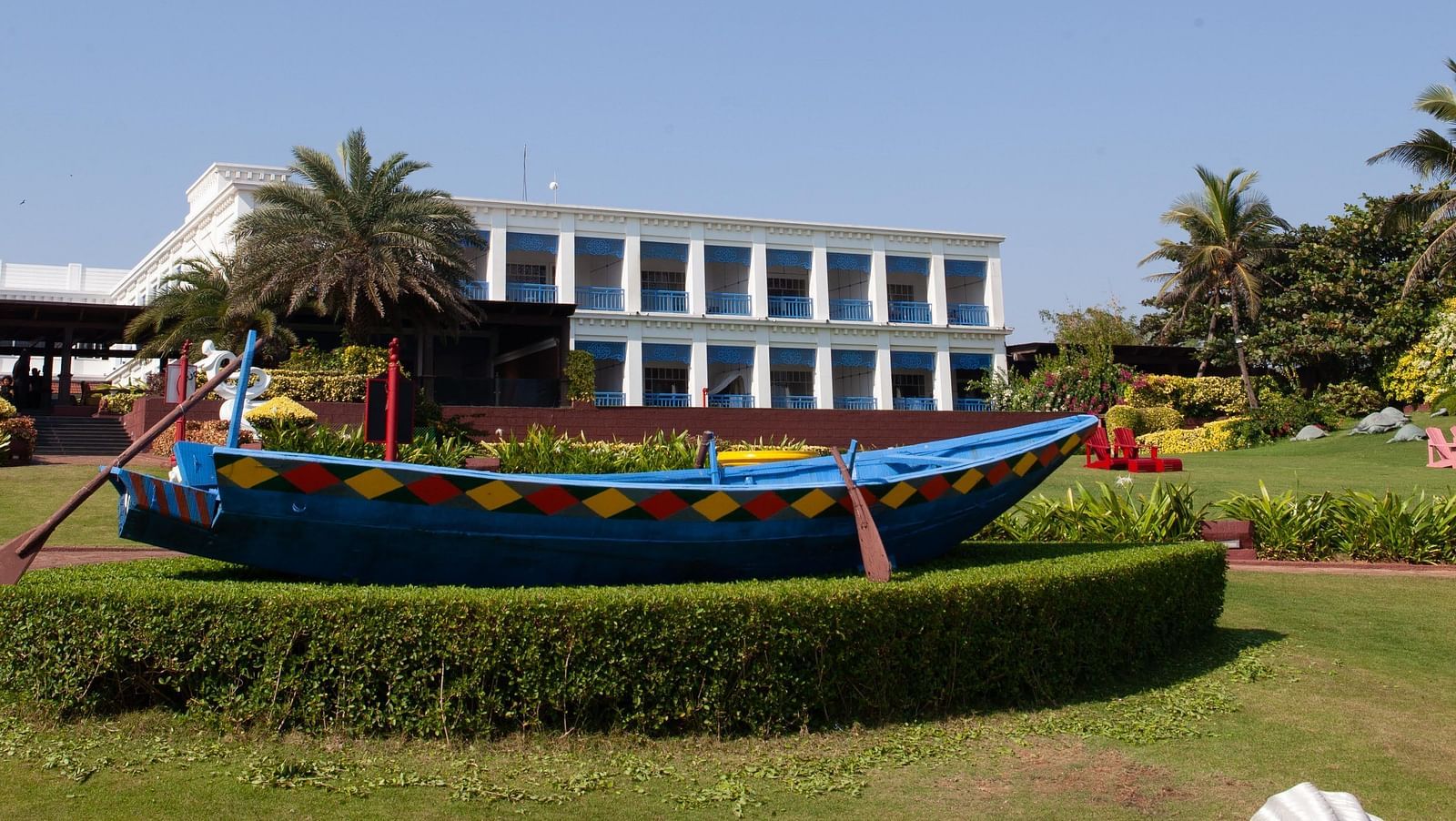
BALL ROOM
- Ceiling height: 10 FeetArea: 493 sq m
- U-Shape 150
- Classroom 175
- Theatre 450
- Round Table 175
- Informal 750
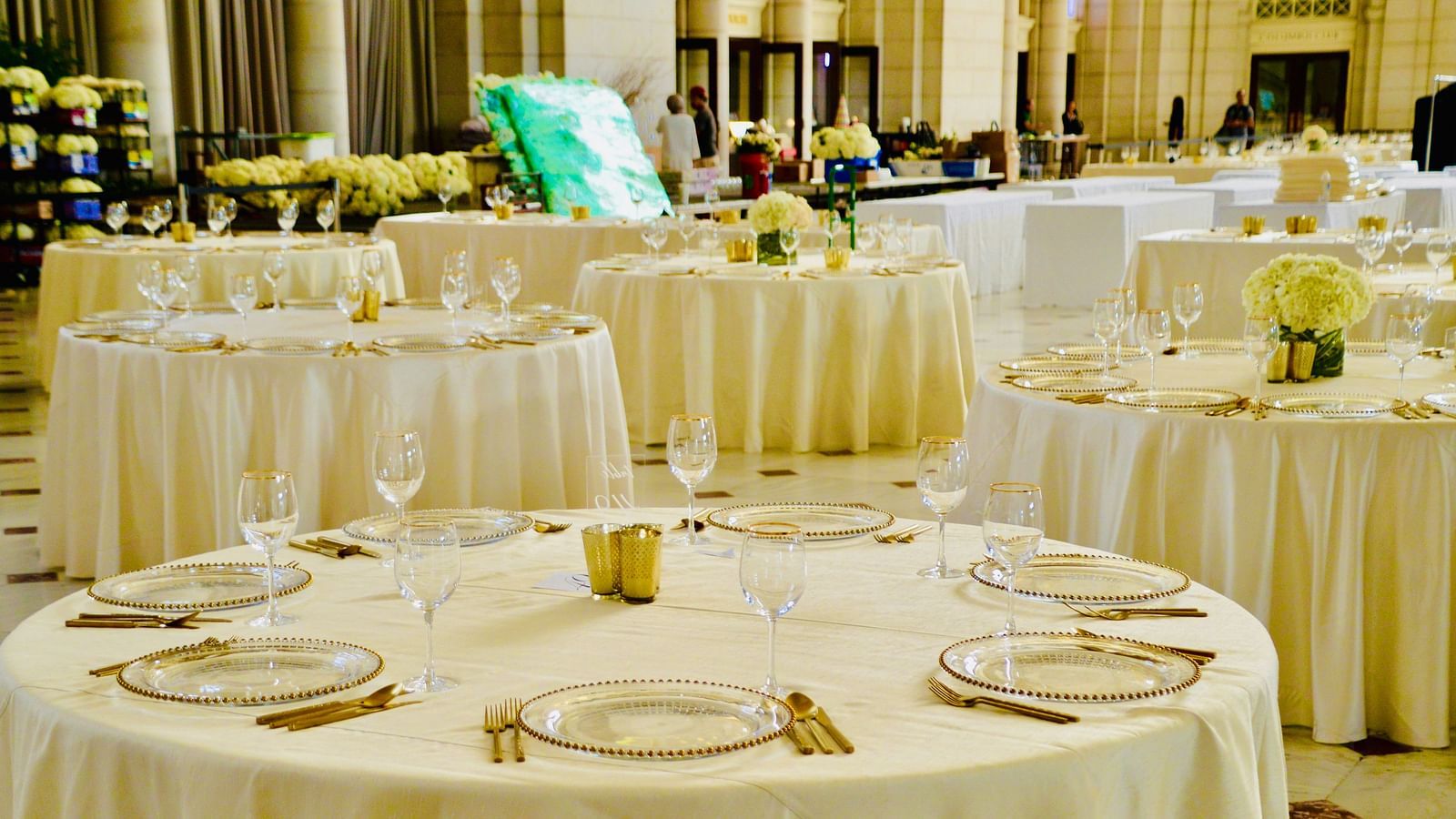
CONFERENCE HALL
- Ceiling height: 10 FeetArea: 209 sq m
- U-Shape 75
- Classroom 75
- Theatre 200
- Round Table 75
- Informal 250
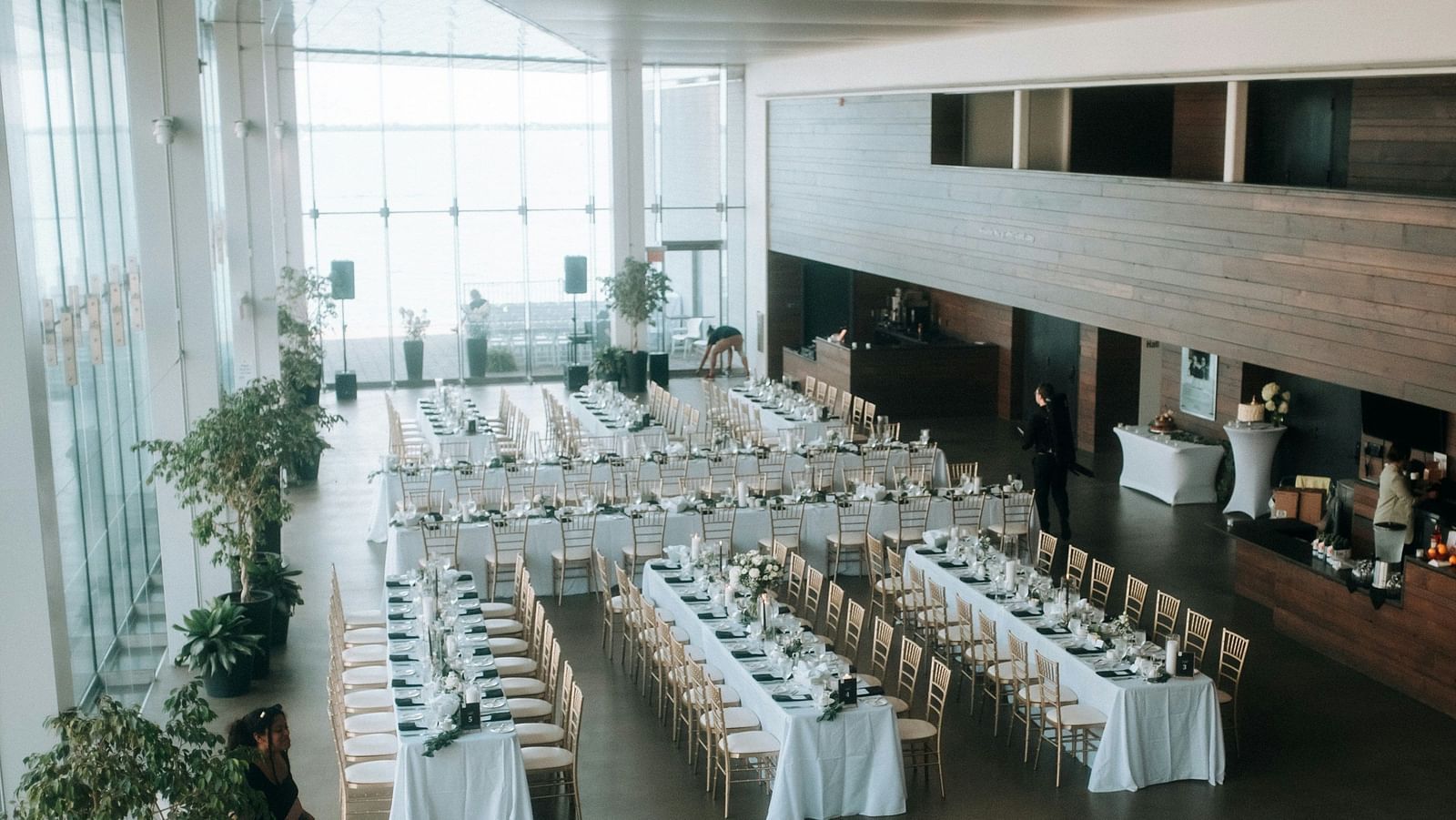
CHILIKA CONFERENCE HALL
- Ceiling height: 10 FeetArea: 149 sq m
- U-Shape 40
- Classroom 50
- Theatre 120
- Round Table 50
- Informal 150
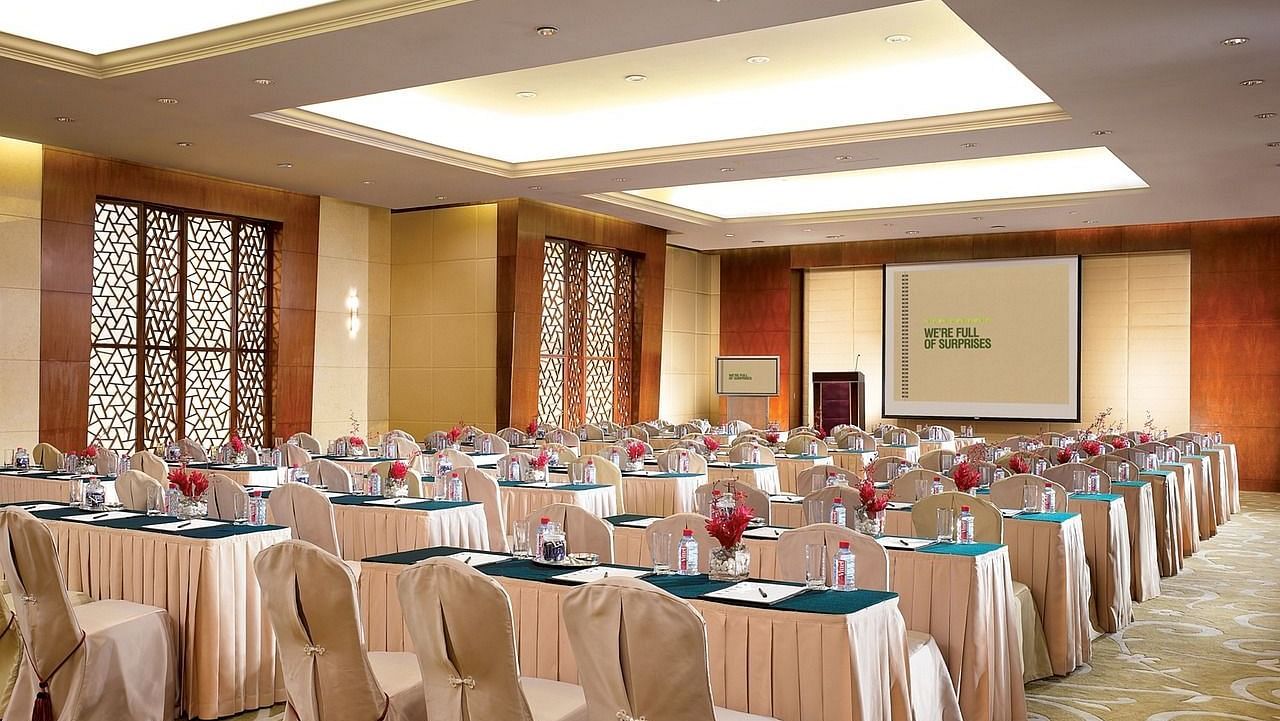
CONFERENCE HALL - 01
- Ceiling height: 10 FeetArea: 98 sq m
- U-Shape 40
- Classroom 40
- Theatre 80
- Round Table 40
- Informal 100

CONFERENCE HALL - 02
- Ceiling height: 10 FeetArea: 98 sq m
- U-Shape 40
- Classroom 40
- Theatre 80
- Round Table 40
- Informal 100
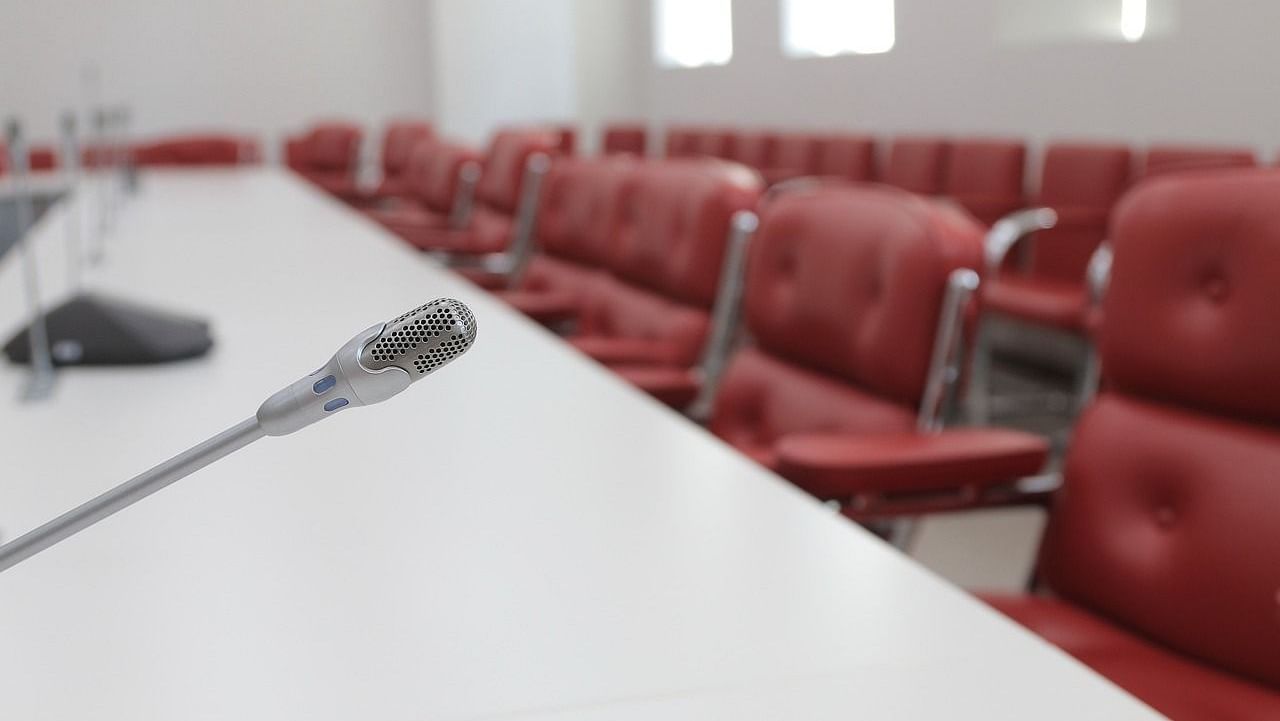
BOARD ROOM 2
- Ceiling height: 10 FeetArea: 43 sq m
- U-Shape -
- Classroom -
- Theatre -
- Round Table -
- Informal -

BOARD ROOM 1
- Ceiling height: 10 FeetArea: 34 sq m
- U-Shape -
- Classroom -
- Theatre -
- Round Table -
- Informal -
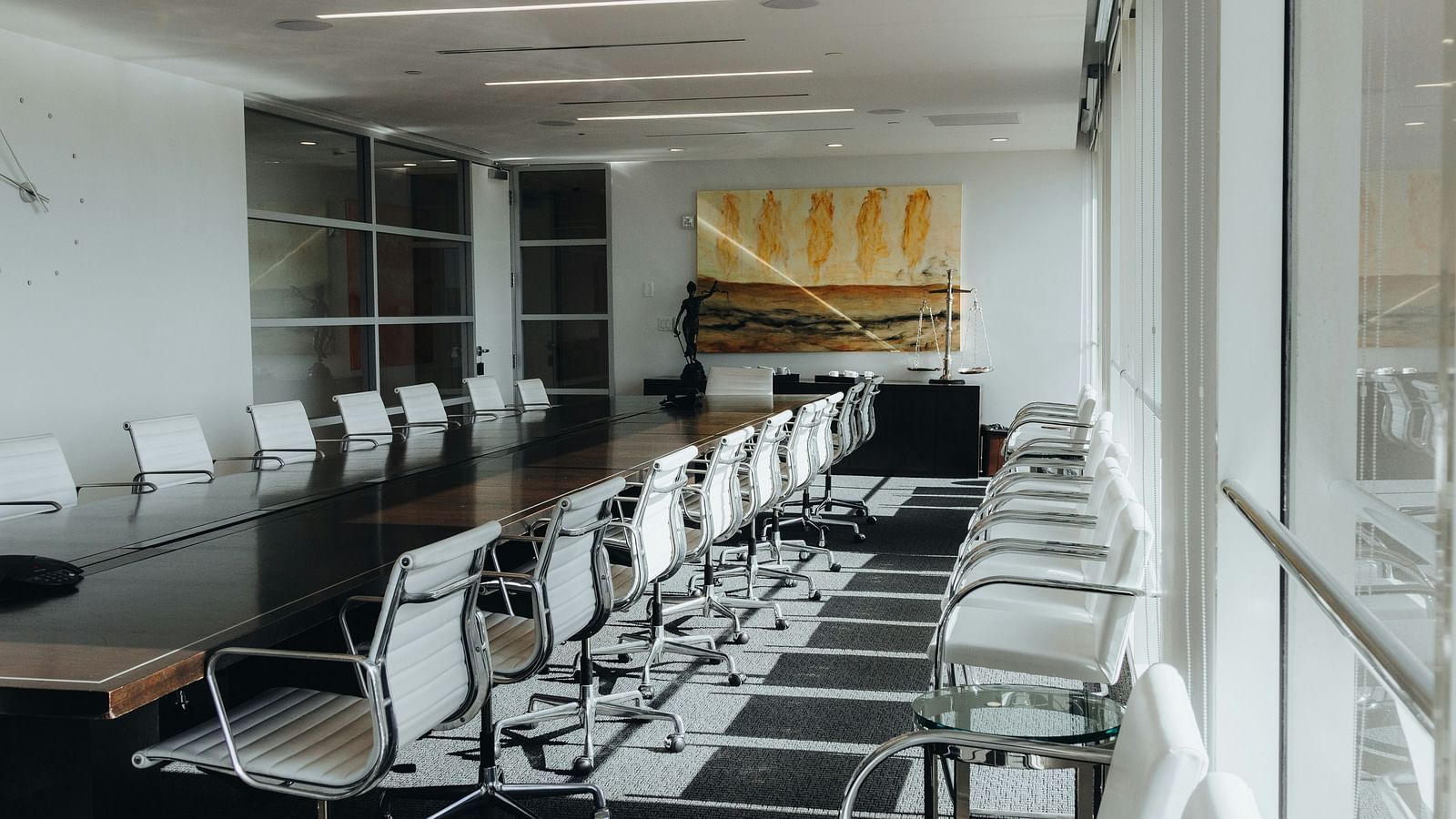
BOARD ROOM
- Ceiling height: 10 FeetArea: 28 sq m
- U-Shape -
- Classroom -
- Theatre -
- Round Table -
- Informal -
