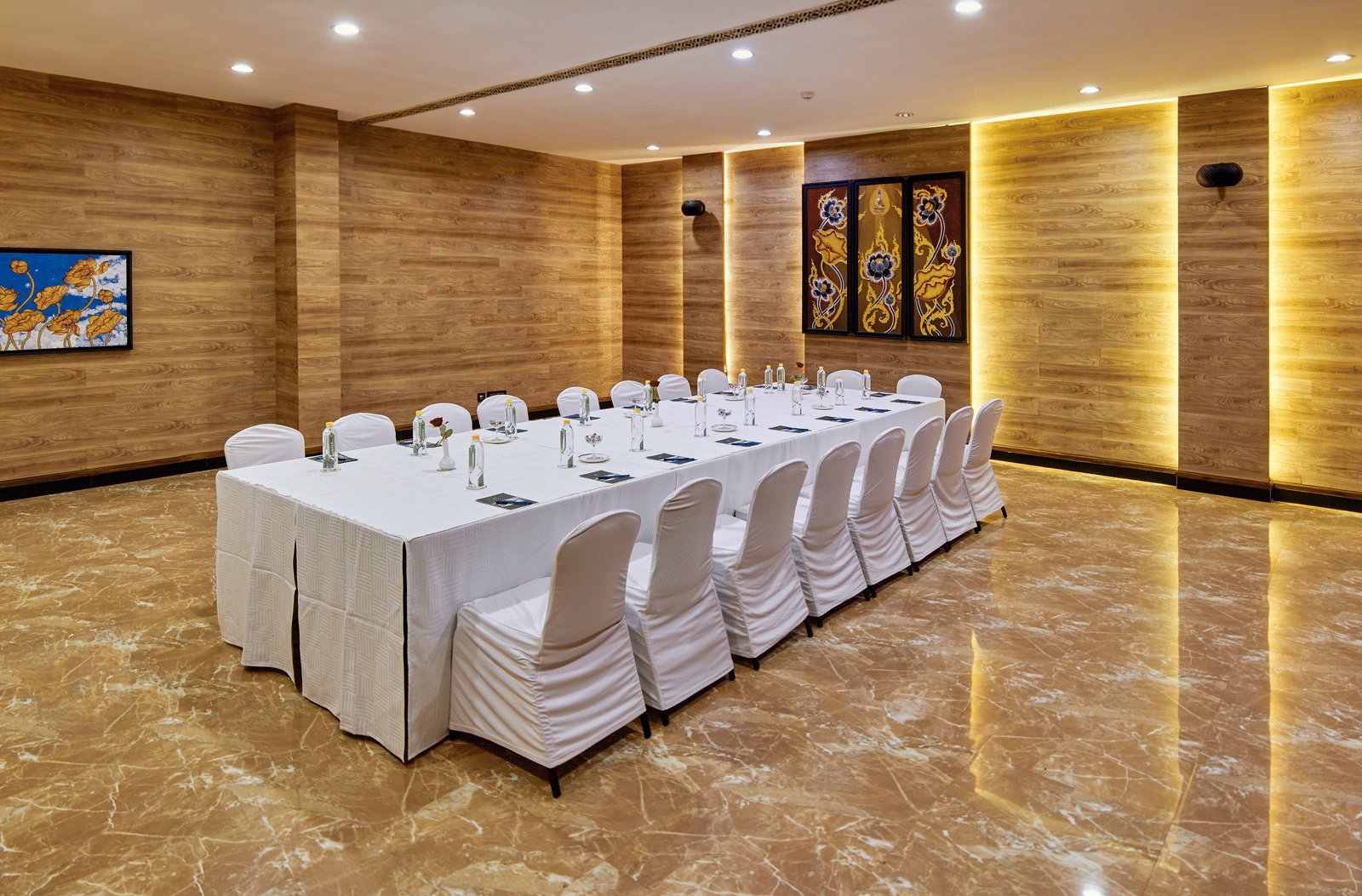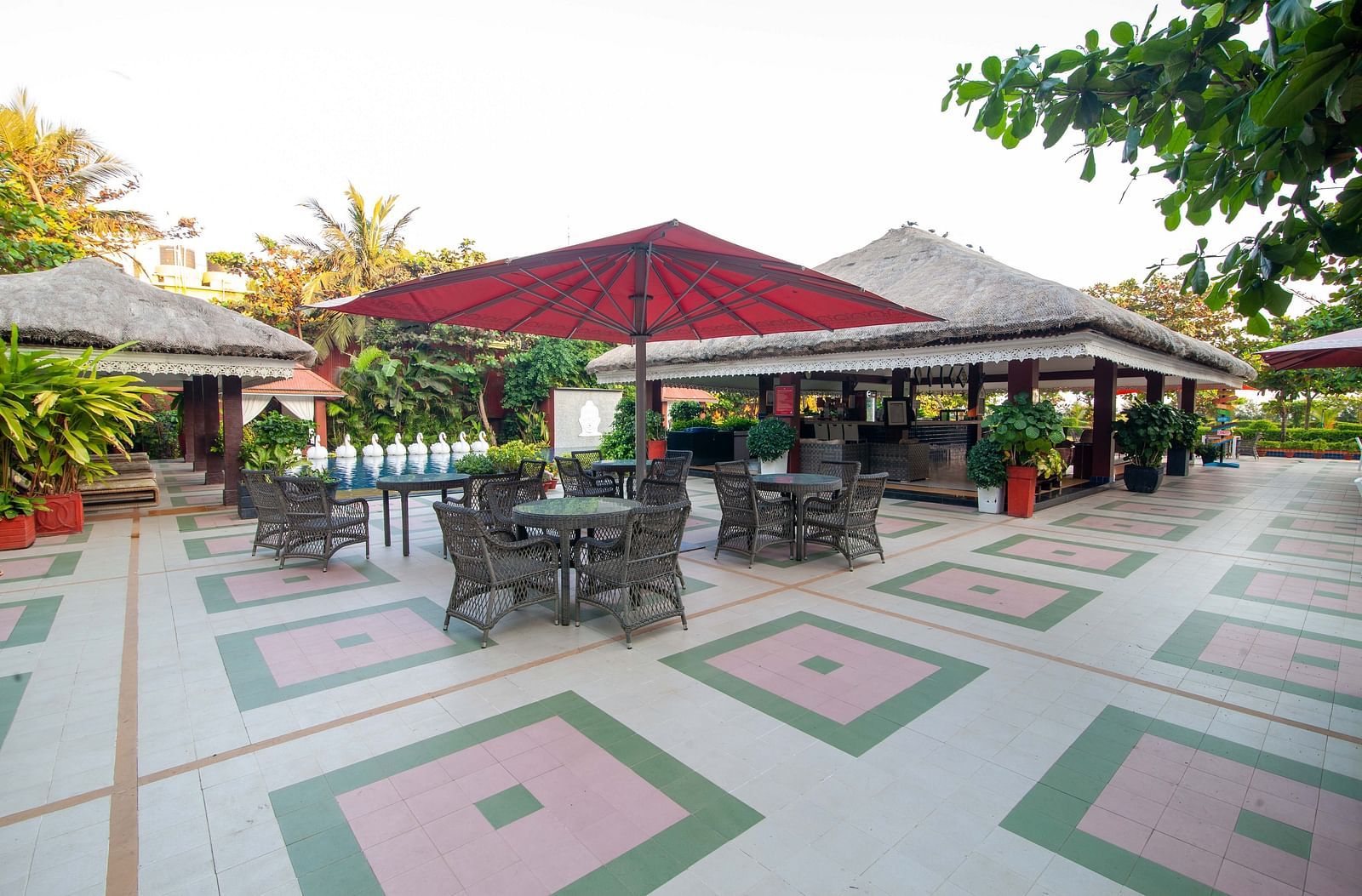Experience a curated selection of exceptional venues at our resort, each designed to elevate your gatherings. The expansive Chilika Conference Hall, spanning 266 sq. m., is ideal for conferences and large events, comfortably hosting up to 300 guests with modern amenities ensuring flawless execution. For smaller, focused sessions, the Konark Boardroom provides an intimate 69 sq. m. setting perfect for productive meetings.Create vibrant moments at the beautiful Poolside venue, spread across 232 sq. m., ideal for lively celebrations. For grand outdoor events, the Beach Side Lawn offers an impressive 929 sq. m., setting a picturesque stage for unforgettable occasions. From conferences and corporate meetings to social festivities, our resort presents versatile and inspiring spaces tailored to every event.
CHILIKA CONFERENCE HALL
- Ceiling height: 10 FeetArea: 265 sq m
- U-Shape 60
- Classroom 80
- Theatre 250
- Round Table 96
- Informal 300
_87f1de9f)
KONARK BOARD ROOM
- Ceiling height: 10 FeetArea: 65 sq m
- U-Shape 25
- Classroom 35
- Theatre 50
- Round Table 35
- Informal 40

SWIMMING POOL SIDE
- Ceiling height: 10 FeetArea: 232 sq m
- Floating 300
_b47192a2)
SWIMMING POOL SIDE
- Ceiling height: 10 FeetArea: 929 sq m
- Informal 500
